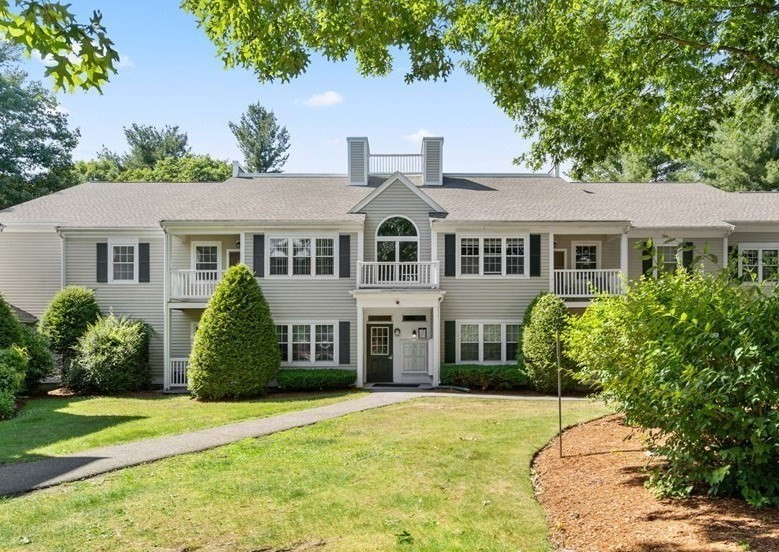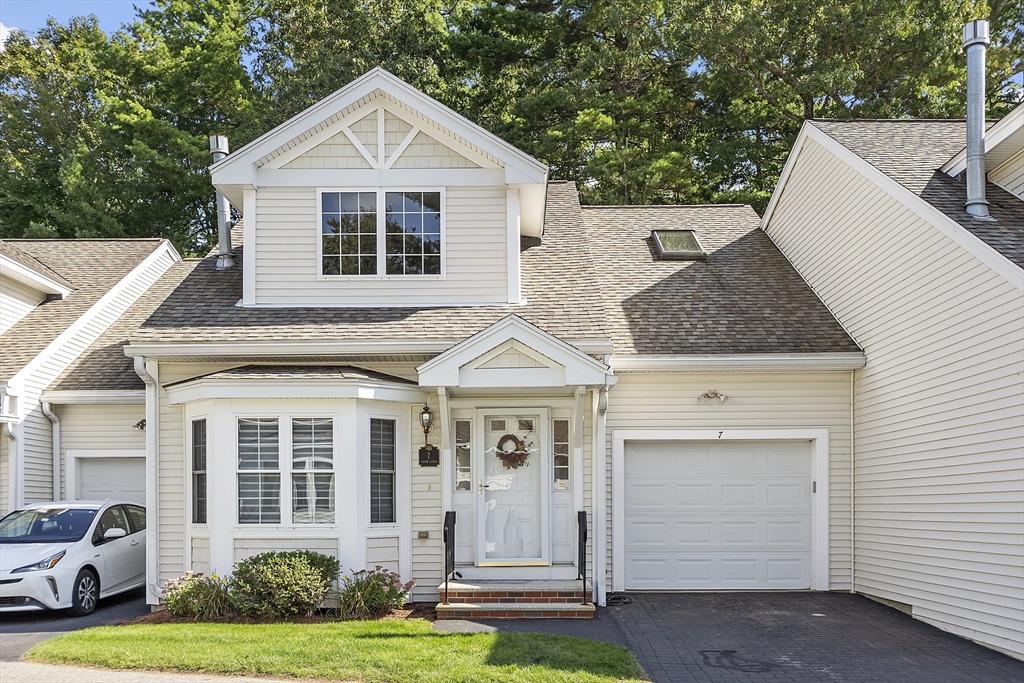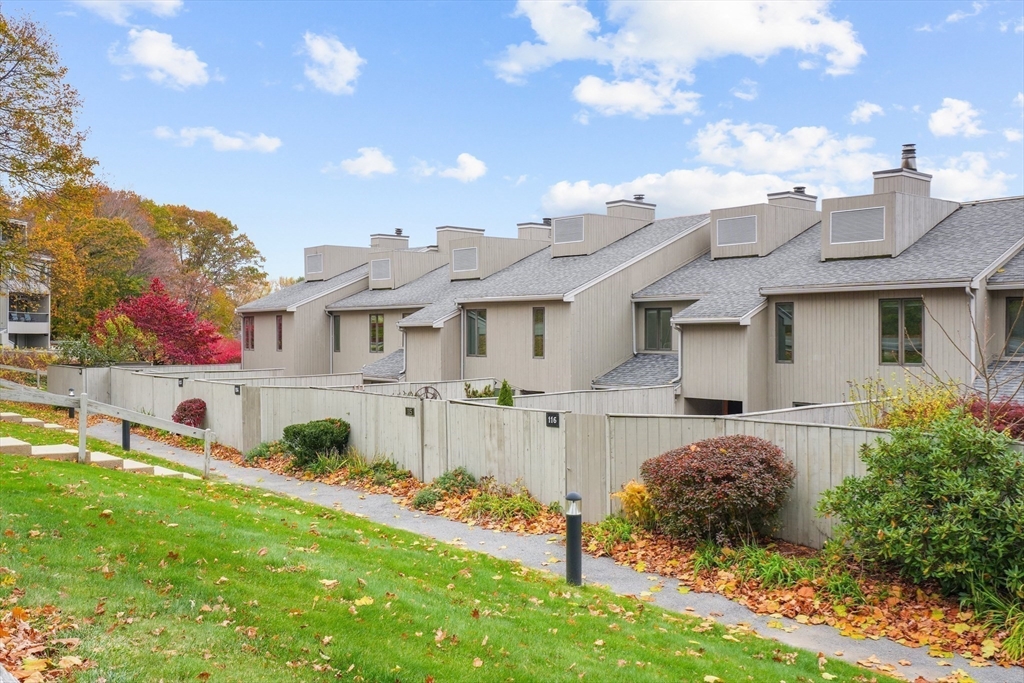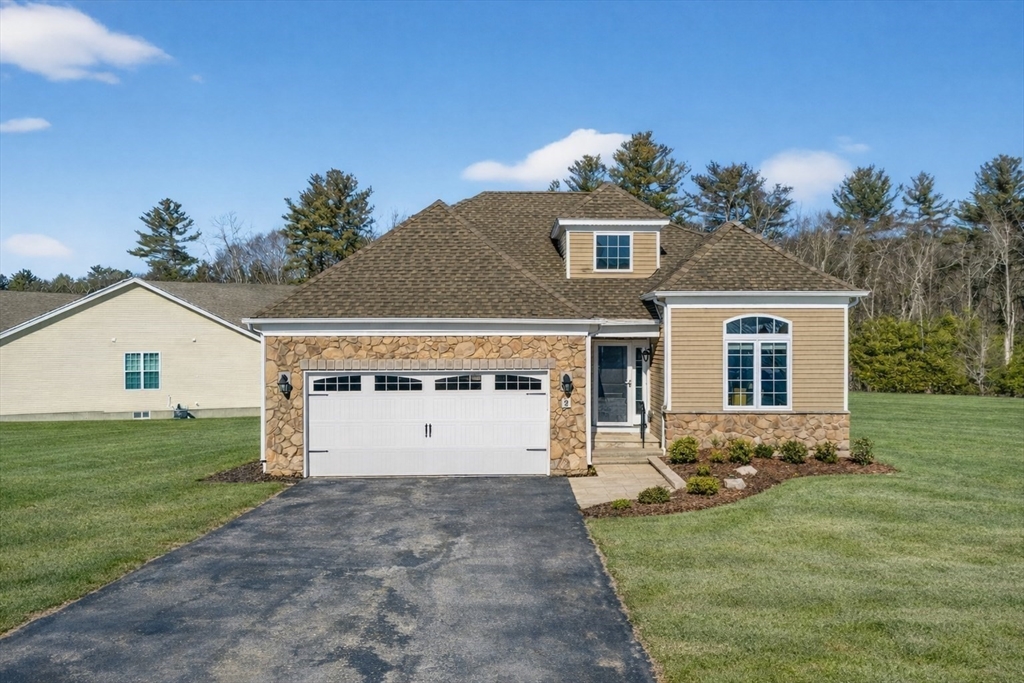Home
Single Family
Condo
Multi-Family
Land
Commercial/Industrial
Mobile Home
Rental
All
Show Open Houses Only

29 photo(s)

|
Andover, MA 01810-1230
|
Under Agreement
List Price
$494,900
MLS #
73460140
- Condo
|
| Rooms |
5 |
Full Baths |
2 |
Style |
Garden |
Garage Spaces |
0 |
GLA |
1,163SF |
Basement |
No |
| Bedrooms |
3 |
Half Baths |
0 |
Type |
Condominium |
Water Front |
No |
Lot Size |
0SF |
Fireplaces |
1 |
| Condo Fee |
$456 |
Community/Condominium
Brookside At Andover
|
Well maintained 3 bed, 2 bath corner unit on the top floor of the sought-after Brookside at Andover
community. Ideally positioned in the High Plain/Wood Hill school district and just minutes to I-93,
this home offers exceptional convenience for commuting to Boston or shopping in NH. The unit is
steps from the clubhouse, playground, tennis & basketball courts, adding to its family-friendly
appeal. Inside, an inviting open-concept layout includes spacious living rm w/ vaulted ceiling,
fireplace, and access to private patio. The kitchen includes granite counters, SS appliances and a
center island perfect for casual dining. A well-proportioned dining area accommodates more formal
gatherings w/ ease. Add’l highlights include newer HVAC, in-unit laundry, 2 deeded parking spaces
plus access to community amenities such as in-ground pool, exercise room, and movie room—offering
comfort, recreation, and convenience in a prime Andover location close to downtown shops, library,
restaurants, & more!
Listing Office: RE/MAX Partners, Listing Agent: The Carroll Group
View Map

|
|

41 photo(s)

|
Haverhill, MA 01830
|
New
List Price
$519,900
MLS #
73480438
- Condo
|
| Rooms |
8 |
Full Baths |
3 |
Style |
Townhouse |
Garage Spaces |
1 |
GLA |
2,492SF |
Basement |
Yes |
| Bedrooms |
2 |
Half Baths |
1 |
Type |
Condominium |
Water Front |
No |
Lot Size |
13,504SF |
Fireplaces |
1 |
| Condo Fee |
$546 |
Community/Condominium
The Fairways
|
Welcome to The Fairways, a sought-after 55+ community. Perfectly sited beside Haverhill Country
Club, this townhouse-style condo blends timeless appeal with modern updates. The spacious open floor
plan features 2 bedrooms and 3.5 baths, including a first-floor primary suite designed as a private
retreat. The main level offers seamless living with a well-appointed kitchen with slider access to
private deck, dining area, and inviting 2 story living room with fireplace, all with hardwood
floors. Upstairs you’ll find a second bedroom ensuite, a versatile loft/family room, plus a home
office. The finished lower level expands your living options with a playroom/game room, complete
with a third full bath. Additional highlights include central air, a one-car attached garage,
abundant storage, and a prime location just minutes to NH shopping and commuter routes. Residents
enjoy resort-style amenities including a pool, tennis court, Putting green, clubhouse, and
more!
Listing Office: RE/MAX Partners, Listing Agent: The Carroll Group
View Map

|
|

33 photo(s)
|
North Andover, MA 01845
|
Contingent
List Price
$629,900
MLS #
73454685
- Condo
|
| Rooms |
7 |
Full Baths |
3 |
Style |
Townhouse |
Garage Spaces |
1 |
GLA |
2,105SF |
Basement |
Yes |
| Bedrooms |
3 |
Half Baths |
1 |
Type |
Condominium |
Water Front |
Yes |
Lot Size |
3,210SF |
Fireplaces |
1 |
| Condo Fee |
$700 |
Community/Condominium
Mill Pond
|
DESIGNERS own 3-bed/3.5-bath unit available at sought-after Mill Pond. Better than new, this fully
renovated unit boasts 4 finished levels, features amazing views, and has impeccable attention to
detail. Beautiful newly renovated kitchen that opens to a sophisticated living room with a
fireplace and slider to a private balcony with tranquil views. Dining room overlooking private
courtyard with flower garden and plenty of space for outdoor entertaining. Upstairs you'll find a
gorgeous primary suite, with a new bath and ample closet space. 2nd bedroom, full bath, and laundry
complete the second floor. Bonus loft on the 3rd floor with huge picture windows that allow the
natural sunlight to pour in. The lower level has an additional bedroom or flex space with yet
another new bath with radiant heat. Finally, don't forget about the new clubhouse and pool. Don't
miss this special property!
Listing Office: RE/MAX Partners, Listing Agent: Krystal Solimine
View Map

|
|

31 photo(s)

|
Methuen, MA 01844
|
Contingent
List Price
$799,900
MLS #
73475007
- Condo
|
| Rooms |
6 |
Full Baths |
2 |
Style |
Detached |
Garage Spaces |
2 |
GLA |
1,826SF |
Basement |
Yes |
| Bedrooms |
2 |
Half Baths |
0 |
Type |
Condominium |
Water Front |
No |
Lot Size |
0SF |
Fireplaces |
1 |
| Condo Fee |
$781 |
Community/Condominium
Regency At Emerald Pines
|
Sun-filled home in sought-after Regency at Emerald Pines, an active 55+ Community with a 5,800 sq.
ft. clubhouse, fitness center, heated in-ground pool, tennis & bocce courts, putting green,
gardening and more! This home lives like a single-family without the exterior maintenance. Features
include one-level living, 10’ ceilings, private home office, spacious kitchen with granite counters,
SS appliances and breakfast bar that opens to a fireplaced living room. The primary suite includes a
custom closet and large bath with walk-in shower. Second bedroom is ideal for guests. Covered front
porch, 2-car attached garage, spacious backyard, and full unfinished basement offer added
flexibility. Only 2 steps from the street into the home. Close to routes 495 & 93 and just minutes
to Merrimack Golf course. Wonderful opportunity for the downsizer seeking comfort, convenience &
amenities in a beautifully maintained setting.
Listing Office: RE/MAX Partners, Listing Agent: The Carroll Group
View Map

|
|
Showing 4 listings
|